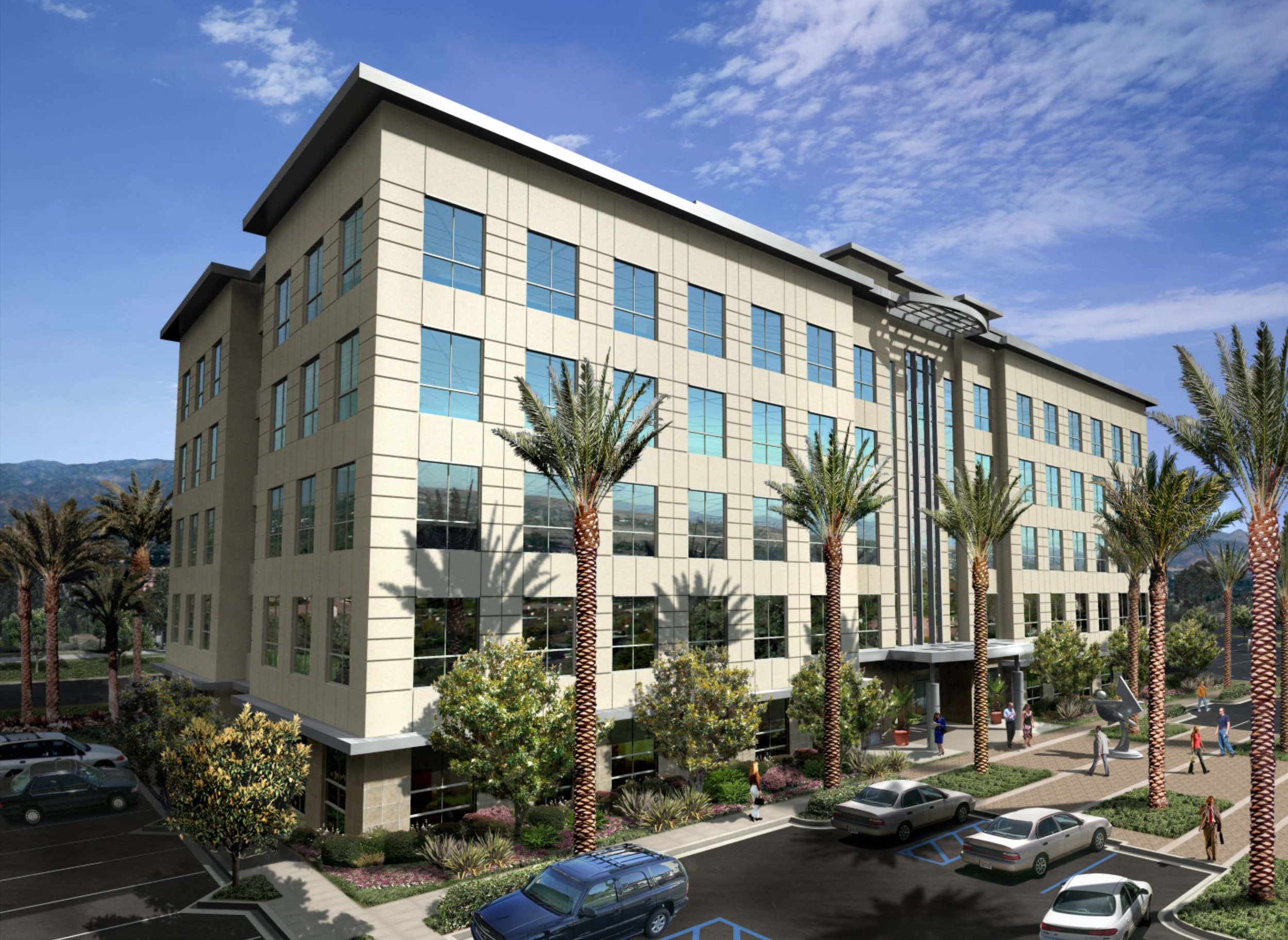ARENA CORPORATE Center
CITY OF ANAHEIM, CA
Located directly north of the Honda Center, the ACC is comprised of three two-story office buildings totaling 383,000 square feet. Designed for the large floor corporate user, the site plan allows for inter-building connectivity as well as a connective bridge that spans between two of the buildings. At the center of the campus, linked to the office buildings by decorative bollard lighting enriched paving, is a one acre park for employers featuring a patio trellis, water feature, seating areas, a palm bosque and meeting areas. Computer hookups are incorporated into concrete pedestals.
MONTEBELLO Business Center
CITY OF MONTEBELLO, CA
An 100,000 square foot MULTI-TENANT warehouse business park. Tenant spaces are provided with offices, restrooms and coffee bar and vary between 3,000 and 13,000 square feet. The project is has street frontage along a major freeway artery within the Los Angeles Basin.
UNIVERSITY PLAZA OFFICE BUILDING
CITY OF ONTARIO, CA
University Plaza is a five story office building located in the City of Ontario designed to support the University of Pheonix education system. The multi story building features punched openings, an enhanced lobby and an articulated cement plaster finish enhanced with aluminum panel details around the building façade.
63 western industrial building
City of perris, CA
A 100,000 square foot, 30’-0” clear warehouse facility designed to accommodate two users. Designed with a state of the art ESFR sprinkler system and fire control room for a wide variety of future commodity storage. This project fronts the 215 Freeway, a major logistics route in the Southern California marketplace.
PERRIS RANCH BUSINESS Center
CITY OF PERRIS, CA
A ten (10) building 84,000 s.f. light industrial BUSINESS park with secured parking. Each "stand alone" building is accommodated with 1,000 square feet of office, restrooms and coffee bar. The warehouse area is accessed through 12-0" x 14'-0" at-grade doors.
Buena park commercentre
CITY OF BUENA PARK, CA
An existing industrial facility, in the City of Buena Park, consisting of two refrigeration buildings and a 700,000 s.f. distribution building, redesigned to accommodate six (6) additional freestanding buildings.
orange tree lane medical office building
City of redlands, CA
A 2-story concrete tilt-up medical office building with finished lobby and core in the City of Redlands. The +/- 11,250 square foot floor plates accommodated with an enhanced stair, common restrooms and elevator The project is positioned along the San Bernardino (Interstate 10) Freeway in the Inland Empire.
grove avenue Business Center
city of ontario, CA
A light to moderate industrial project consisting of twelve (12) concrete tilt-up buildings varying in size from 8,000 s.f. to 134,000 s.f. All buildings are designed 850 s.f. tenant improvement with an 11,000 sf and 16,600 sf office multi-tenant concrete tilt-up buildings.








